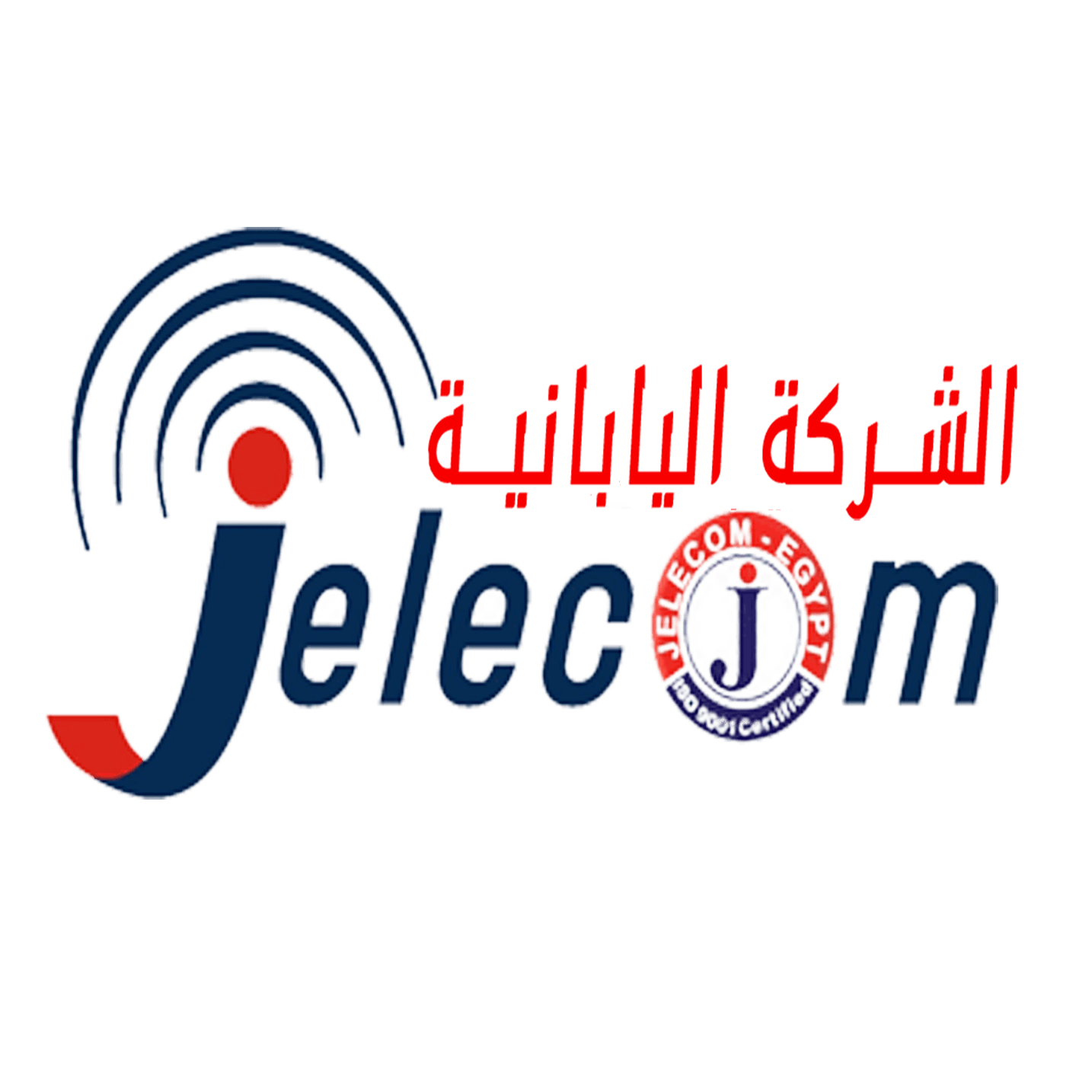Professional Understanding for NFPA 14
Standard for the Installation of Standpipe and Hose Systems
- Overview
This 36-hour practical training diploma provides fire protection professionals, engineers, technicians, inspectors, and AHJs with comprehensive and professional-level understanding of NFPA 14 – Standard for the Installation of Standpipe and Hose Systems.
It covers all chapters and annexes of the standard, with a focus on practical applications, real-life installations, testing procedures, compliance strategies, and coordination with related codes such as NFPA 13, 20, and 25.
Participants will be equipped with the knowledge to design, inspect, maintain, and supervise standpipe systems in various occupancies and building configurations. Practical scenarios, field problems, and technical workshops will be integrated throughout the sessions.
- Duration
- Total Training Hours: 36 Hours
- Suggested Delivery: 6 days × 6 hours per day (can be customized)
- Prerequisites
Participants should have one or more of the following:
- Basic understanding of fire protection systems.
- Background in mechanical, civil, or fire protection engineering.
- Familiarity with related NFPA standards (NFPA 13, 20, 25 is beneficial but not mandatory).
- Working experience in fire safety, firefighting, facility management, or fire engineering.
- Target Audience
This diploma is ideal for:
- Fire Protection Engineers and Designers
- Fire Inspectors and Code Officials
- Facility Engineers and Safety Managers
- Installation and Maintenance Technicians
- Project Consultants and MEP Engineers
- Fire Brigade/Department Officers
- AHJs and Fire Code Enforcers
- Course Contents
Chapter 1 Administration
1.1 Scope.
1.2 Purpose.
1.3 Retroactivity.
1.4 Equivalency.
1.5 Units.
Chapter 2 Referenced Publications
2.1 General.
2.2 NFPA Publications.
2.3 Other Publications.
2.4 References for Extracts in Mandatory Sections.
Chapter 3 Definitions
3.1 General.
3.2 NFPA Official Definitions.
3.3 General Definitions.
Chapter 4 General Requirements
4.1 General.
4.2 Qualified Personnel.
4.3 Water Supply Information.
4.4 Air, Nitrogen, or Other Approved Gas.
4.5 Support of Nonsystem Components.
Chapter 5 Water Supply
5.1 Required Water Supply.
5.2 Minimum Supply for Class I, Class II, and Class III Systems.
5.3 Water Supply Testing
Chapter 6 Installation of Underground Piping
6.1 Underground Piping.
Chapter 7 System Components and Hardware
7.1 General.
7.2 Pipe and Tube.
7.3 Fittings.
7.4 Joining of Pipe and Fittings.
7.5 Valves.
7.6 Hose Stations.
7.7 Hose Valves.
7.8 Hose Connections.
7.9 Fire Department Connections.
7.10 Signs.
Chapter 8 System Requirements
8.1 General. (Reserved)
8.2 Classes of Standpipe Systems.
8.3 Standpipe System Types.
8.4 Building Height.
8.5 Gauges.
8.6 Waterflow and Supervisory Alarms. (Reserved)
8.7 Signs.
Chapter 9 Installation Requirements
9.1 Water Supplies. (Reserved)
9.2 Protection of Aboveground Piping.
9.3 Number of Standpipes.
9.4 Interconnection of Standpipes.
9.5 Locations of Hose Connections.
9.6 Gate Valves and Check Valves.
9.7 Waterflow and Supervisory Alarms.
9.8 Manual Release Devices. (Reserved)
9.9 Fire Department Connections.
9.10 Drains and Test Riser.
9.11 Support of Piping.
9.12 Signs.
Chapter 10 Design
10.1 General.
10.2 Pressure Limitation.
10.3 Minimum Sizes for Standpipes and Branch Lines.
10.4 System Design and Sizing of Pipe for Delivery of System Demand.
10.5 Vertical Standpipe System Zones.
10.6 Flow Rates.
10.7 Fire Department Connections.
Chapter 11 Plans and Calculations
11.1 Plans and Specifications.
11.2 Hydraulic Calculations.
11.3 Hydraulic Calculation Procedures.
Chapter 12 System Acceptance
12.1 General.
12.2 Flushing of Piping.
12.3 Hose Threads.
12.4 Hydrostatic Tests.
12.5 Air Test.
12.6 Flow Tests.
12.7 Manual Valve Test.
12.8 Automated Inspection and Testing Devices and Equipment.
12.9 Alarm and Supervision Tests.
12.10 Record Drawings, Test Reports, and Manuals.
12.11 Signs.
Chapter 13 Buildings Under Construction
13.1 General.
13.2 Fire Department Connections.
13.3 Temporary Installations.
13.4 Hose Connections.
13.5 Extension of System Piping.
13.6 Timing of Water Supply Installation.
13.7 Protection of Hose Connections and Fire Department Connections.
Chapter 14 Modifications to Existing Systems
14.1 General.
14.2 Acceptance Testing.
14.3 Pressure-Regulating Devices.
Chapter 15 Maritime Systems
15.1 Application.
15.2 Components and Hardware.
15.3 System Requirements.
15.4 Installation.
15.5 Design.
15.6 Plans and Calculations.
15.7 Water Supply.
15.8 Water Supply Testing.
15.9 System Acceptance.
Chapter 16 System Inspection, Testing, and Maintenance
16.1 General.
Annex A Explanatory Material
Annex B Informational References
if you would like to get our course content please register . . .
Jelecom Egypt
Jelecom is an Egyptian Company which has professional Engineers for Engineering Projects and it provides Technical Training and Solutions for both Engineers and Technicians in Industry & Academy
Contact Us
🗺️Address:
Building No. 28, July 26 Street, downtown, in front of the High Court, Banque Misr Building – Cairo, Egypt.
📱Tel ( For Training ):
01011981001
01022612092
01022612094
01022612095
📱Tel ( For Sales ):
01001605695
01008636386
01000480103
01000480104
📧E-Mail :
info@jelecom.com
